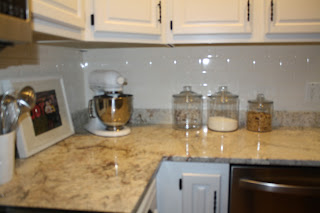Painting wood/oak cabinetry is definitely not for everyone (its certainly a matter of preference), and for us, we knew from the get go that this was what we wanted. I envisioned a light, airy, bright space that beamed with happiness and would put a smile on my face every morning when entering. This is definitely the outcome we have accomplished and I can't wait to share all the finishing touches as we semi-complete our kitchen renovation in the coming months. I will share before and after photos here in this post to give you an idea of what we have done and I will also update you in an upcoming post on our most recent kitchen renovation project: our back splash. Throughout this process we have been doing projects/updates in stages so that we could keep to a budget. I will give a rundown of price per project in my next post to give an idea of what it cost along the way. This will give you a better idea of what it entails and so that you in turn can have a beautiful kitchen on a budget as well. Looking back, I wish I had taken more photos during the process. From here on out, I am committed to doing so :) Here is the timeline of our kitchen renovation to date with before and after photos of our progress.
BEFORE...
DURING the PROCESS...
KITCHEN RENO TO DATE...
Only recent picture I could find of our eating area. This was before Eli's 2nd birthday. I will take updated photos of our house after the new year to do a full house tour!
I will be back here soon with a post on our most recent kitchen project...subway tile back splash, as well as a cost rundown of our kitchen renovation. I will keep you posted on a few more projects we have lined up in the coming month. Thanks again for stopping by! Enjoy your weekend!

















Amazing transformation! The changes you did here are pretty cool. I like the new countertops and the tiles you added on the backsplash. Plus, it looks neat. Maintain your kitchen that way, so that it’ll always be the place your family will love to hung out. #Camille Edington
ReplyDeleteThe purpose of renovating one area of the house is to replace it with a new look. The new kitchen has certainly achieved that with dashing style combinations. The new counter top is just adorable; it fits in the room really well because of its neutral color. I wonder where you are getting your inspirations.
ReplyDeleteGabrielle Jeromy @Majestic Renovations